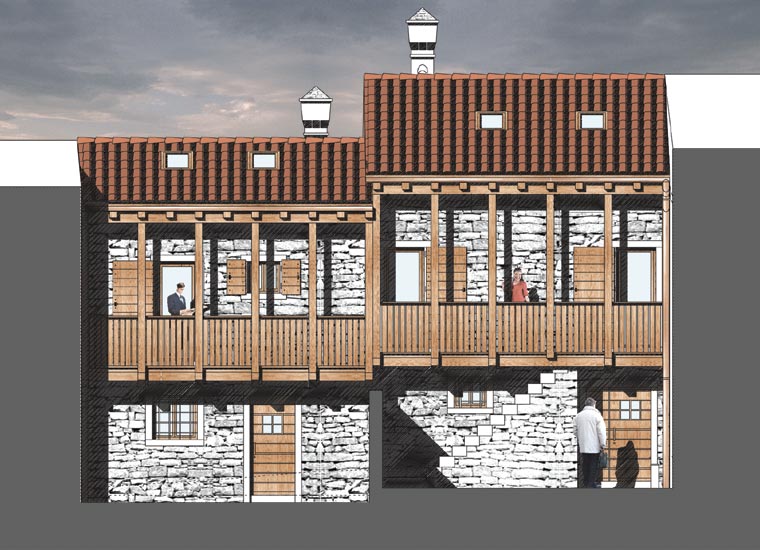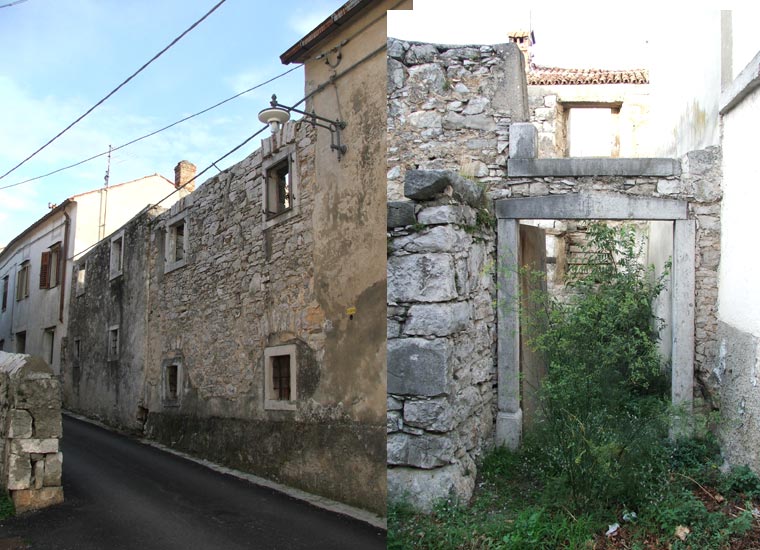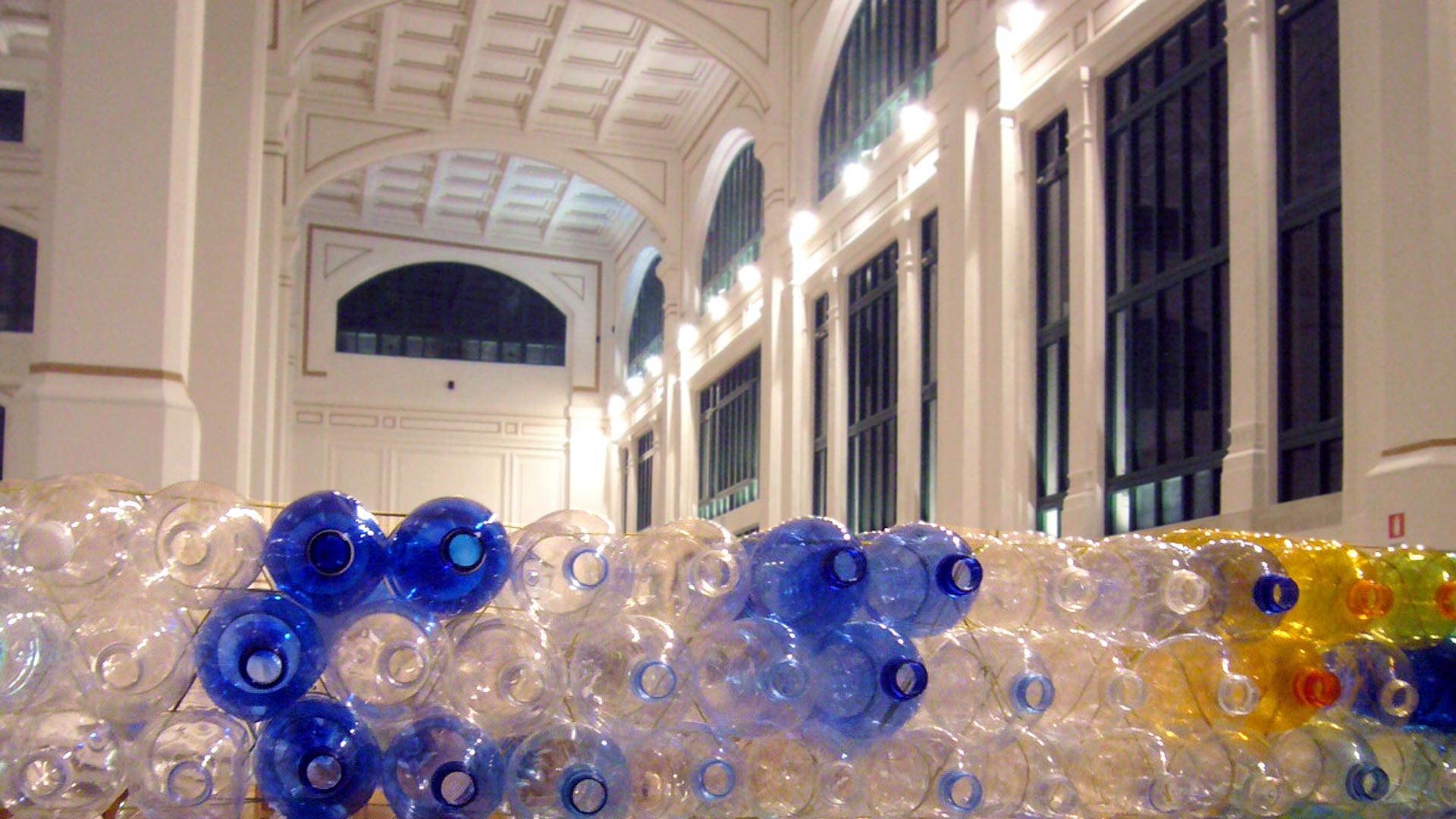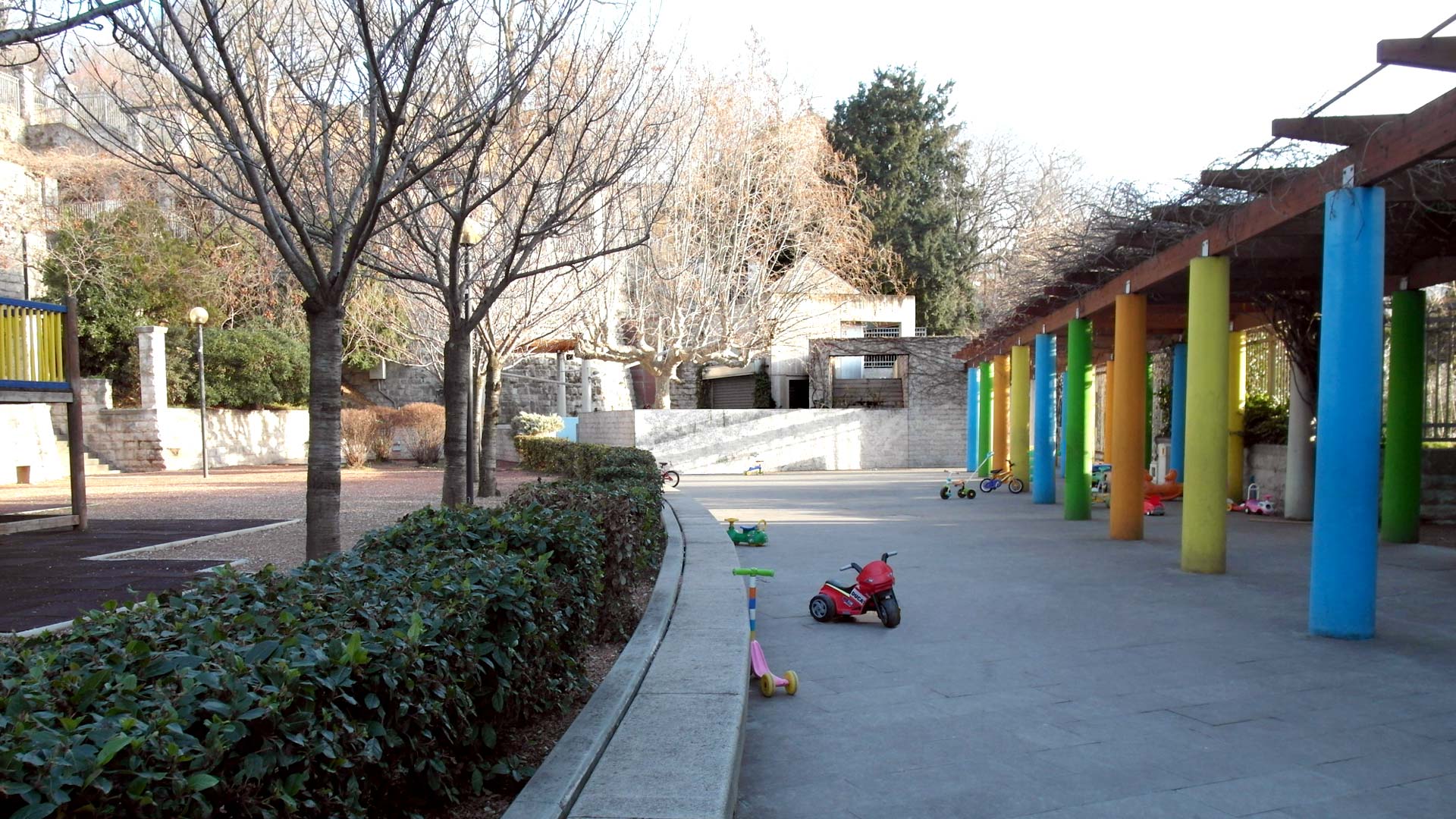Romeo & Juliet
Ristrutturazione di una casa carsica a Trieste / Renovation of a karst house in Triest
Info
Il progetto è intervenuto a riqualificare due edifici accostati che si trovavano in forte degrado generale all’interno del borgo carsico di Santa Croce a Trieste. Entrambe le unità presentavano due livelli fuori terra e un sottotetto, indipendenti, organizzati secondo una tipologia tipica delle abitazioni dell’altopiano: al piano terra vi erano i locali adibiti alla conservazione, alla preparazione ed al consumo dei cibi; al piano superiore, raggiungibile solamente attraverso una scala esterna, si trovava la stanza da letto; al sottotetto, utilizzato come deposito, si accedeva attraverso una botola o una scaletta interna.
Dei due corpi di fabbrica preesistenti sono state conservate parzialmente le murature esterne e quella divisoria, e sono stati restaurati gli elementi in pietra carsica originari: un portale che fungeva da foro di accesso al pianoterra e la scala esterna.
Il muro lungo il confine di proprietà sul lato sud è stato realizzato in pietra calcarea a vista, nel rispetto delle prescrizioni dettate dal piano regolatore allora vigente. Qui è stato realizzato un ballatoio esterno in legno, sostenuto da elementi a mensola in pietra, che serve come terrazza del primo piano e come tettoia di protezione per l’ingresso del piano terra. I serramenti esterni in legno, le cornici in pietra, le inferriate antintrusione in ferro a maglia quadra incrociata e le torrette camino, tutti sono stati disegnati rispettando la tipologia degli elementi presenti all’interno del borgo carsico.
Planimetricamente è stata riproposta la suddivisione organizzativa in zona giorno al livello inferiore e zona notte ai piani superiori, per raggiungere i quali è stata realizzata una scala a doppia rampa a distribuzione incrociata che permette a ciascuna unità abitativa una completa indipendenza, resa evidente anche dallo slittamento, sia in facciata che in copertura, dei due corpi di fabbrica. Anche all’interno troviamo l’accostamento dei due materiali legno e pietra.
The project intervened to redevelop two existing buildings that were in a severe general deterioration, within the karstic village of Santa Croce in Trieste. Both units were composed by two levels and an attic, each independent, organized according to a typical typology of the karst houses: on the ground floor there were the rooms used for the conservation, preparation and consumption of food; on the upper floor, reachable only through an external staircase, there was the bedroom; the attic, used as storage, was accessed through a trapdoor or an internal ladder.
Of the two pre-existing buildings the project have partially conserved the external walls and the partition ones; the original karst stone elements have been restored: a portal that served as an access to the ground floor and the external staircase.
The wall along the property on the south side was made of exposed limestone, respecting the requirements set by the master plan current in that time. Here was built an outdoor wooden gallery, supported by stone cantilevers, which serves as a terrace for the first floor and as a protective roof for the entrance of the ground floor. The external wooden windows, the stone frames of the doors and windows, the anti-intrusion iron railings (in crossed square mesh) and the chimney turrets, all have been designed respecting the typology of the elements present within the Karst village.
Planimetrically, the organizational subdivision in the living area at the lower level and the sleeping area on the upper floors was re-proposed. A double-ramp staircase with crossed distribution has been created: this allows each housing unit to remain independent, which is also evident from the sliding, both on the façade and on the roof, of the two buildings. Inside we find again the combination of the two materials: wood and stone.













