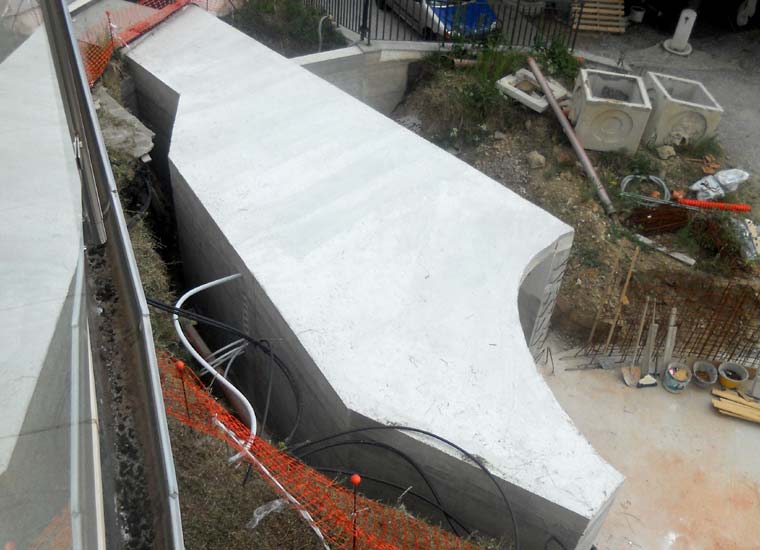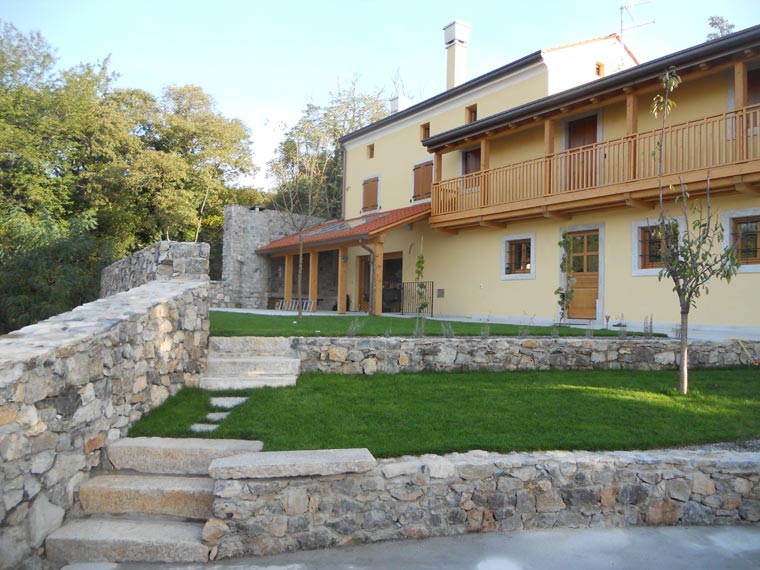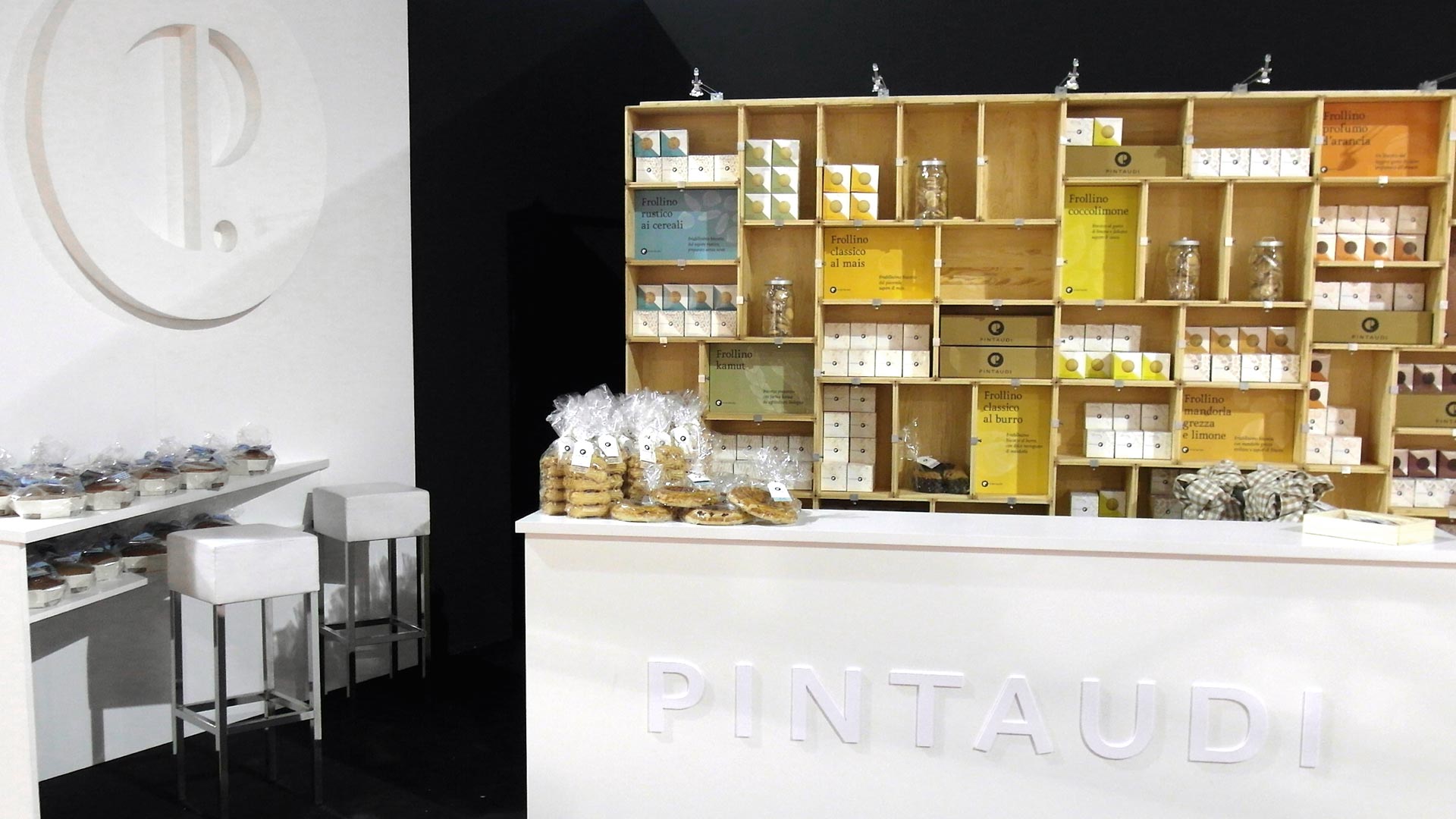pool B
Realizzazione di una piscina ad uso privato a Trieste / Construction of a swimming pool for private use in Triest
Info
La piscina fa parte di alcuni interventi che hanno riguardato le sistemazioni esterne di un edificio già esistente e appartenente a un complesso residenziale denominato “Il Gabbiano”, composto da 7 unità bifamiliari disposte su due file parallele e di tipologia molto simile tra loro: 4 livelli fuoriterra, di cui il primo rialzato rispetto al piano di campagna; una pianta rettangolare con l’angolo ovest arrotondato sul quale è impostata un’ampia terrazza; l’accesso principale avviene dalla strada che corre sul lato nord-est; il giardino sul davanti, fronte sud-ovest, è collegato all’unità immobiliare attraverso una grande scalinata curvilinea; la copertura è a doppia falda in coppi curvi rossi con terrazza a vasca.
Il complesso si trova sul colle sopra al faro della Vittoria, su un terreno in forte pendio che dal rione di Gretta sale fino ad arrivare all’Obelisco di Opicina. Da qui si gode di uno splendido panorama sul golfo di Trieste.
La forma curvilinea di questi edifici nonché il contesto paesaggistico ricco di alberature ed elementi naturali in cui si inseriscono, hanno suggerito la scelta di realizzare una piscina dalle forme morbide, sinuose, avvolgenti. Sul lato nord-est essa aderisce ad un muro di contenimento preesistente dettato dal dislivello tra la quota di imposta dell’edificio e quella del giardino; sul lato sud-ovest invece la pendenza del terreno ha permesso di creare un bordo piscina a sfioro in modo che il filo dell’acqua si confonda con la linea dell’orizzonte.
All’interno, su un angolo, sono stati realizzati dei gradini per la discesa in acqua, alcuni dei quali diventano anche delle sedute per il relax sul bagnasciuga.
Completano gli interventi una terrazza solarium collocata a fianco della piscina e un vano tecnico collocato all’interno del muro di contenimento già esistente che serve a contenere gli impianti di depurazione e di manutenzione.
Il resto delle sistemazioni esterne ha riguardato la realizzazione di nuovi percorsi pedonali pavimentati in pietra, la messa a dimora di nuove siepi arbustive, la creazione di un accesso carrabile con piazzola di sosta per due autovetture e l’inserimento di piccole fontane ed elementi di arredo. Tali interventi sono stati realizzati rispettando i profili altimetrici del terreno esistente e salvaguardando le alberature preesistenti lungo il confine della proprietà, prevalentemente costituite da roverelle e frassini.
The pool is part of some interventions that involved the external design of an existing building belonging to a residential complex called “Il Gabbiano”, composed of 7 two-families units, arranged in two parallel rows and very similar to each other: 4 levels, the first of which raised above the ground; a rectangular plan with a rounded corner on the west side, on which a large terrace is set; the main access is from the road that runs on the north-east side; the front garden, facing south-west, is connected to the building through a large curved staircase; the roof is double-pitched in curved red tiles with a sunken terrace.
The complex is located on the hill above the lighthouse called “Faro della Vittoria”, on a steep slope that rises from the district of Gretta up to the Obelisk of Opicina. From here you can enjoy a splendid view of the Gulf of Trieste.
The curvilinear shape of these buildings as well as the landscape in which they are inserted, rich in trees and natural elements, have suggested the choice of creating a swimming pool with soft, sinuous and enveloping shapes. On the north-east side it adheres to a pre-existing containment wall dictated by the difference in height between the upper level on which the building is set and the garden; on the south-west side instead the slope of the terrain has allowed to create an infinity pool edge so that the water line is confused with the horizon one. Inside, on a corner, steps were made for the descent into the water, some of which also become seats for relaxation on the water’s edge.
The interventions are completed by a sun terrace next to the swimming pool and a technical room located inside the existing containment wall that serves to contain the purification and maintenance systems.
The rest of the external design involved the construction of new pedestrian paths paved in stone, the planting of new shrubby hedges, the creation of a vehicular access with a parking area for two cars and the setting of small fountains and furnishing elements. These interventions were carried out respecting the altimetric profiles of the existing land and safeguarding the pre-existing trees along the border of the property, mainly consisting of downy oaks and ash trees.
















