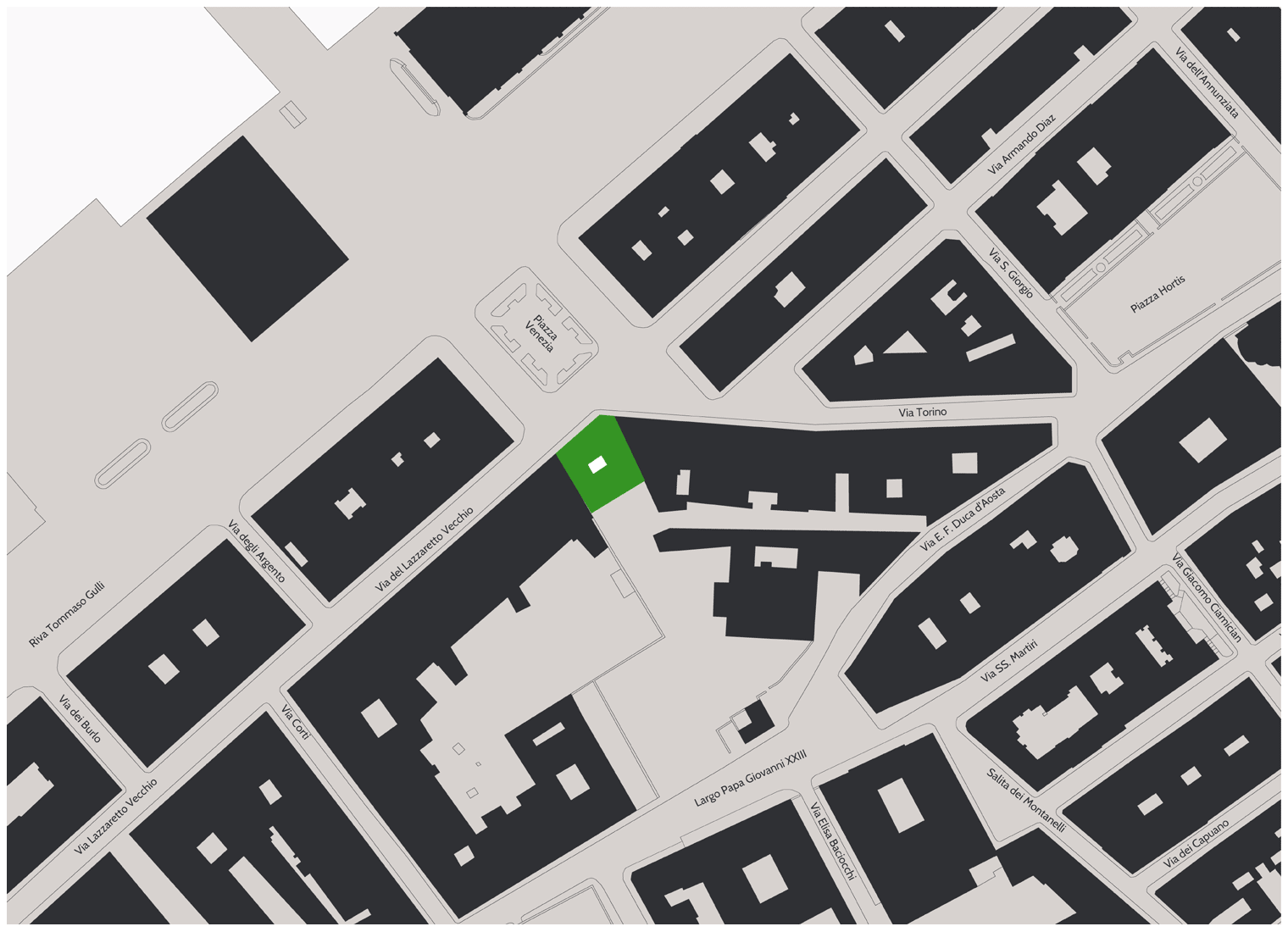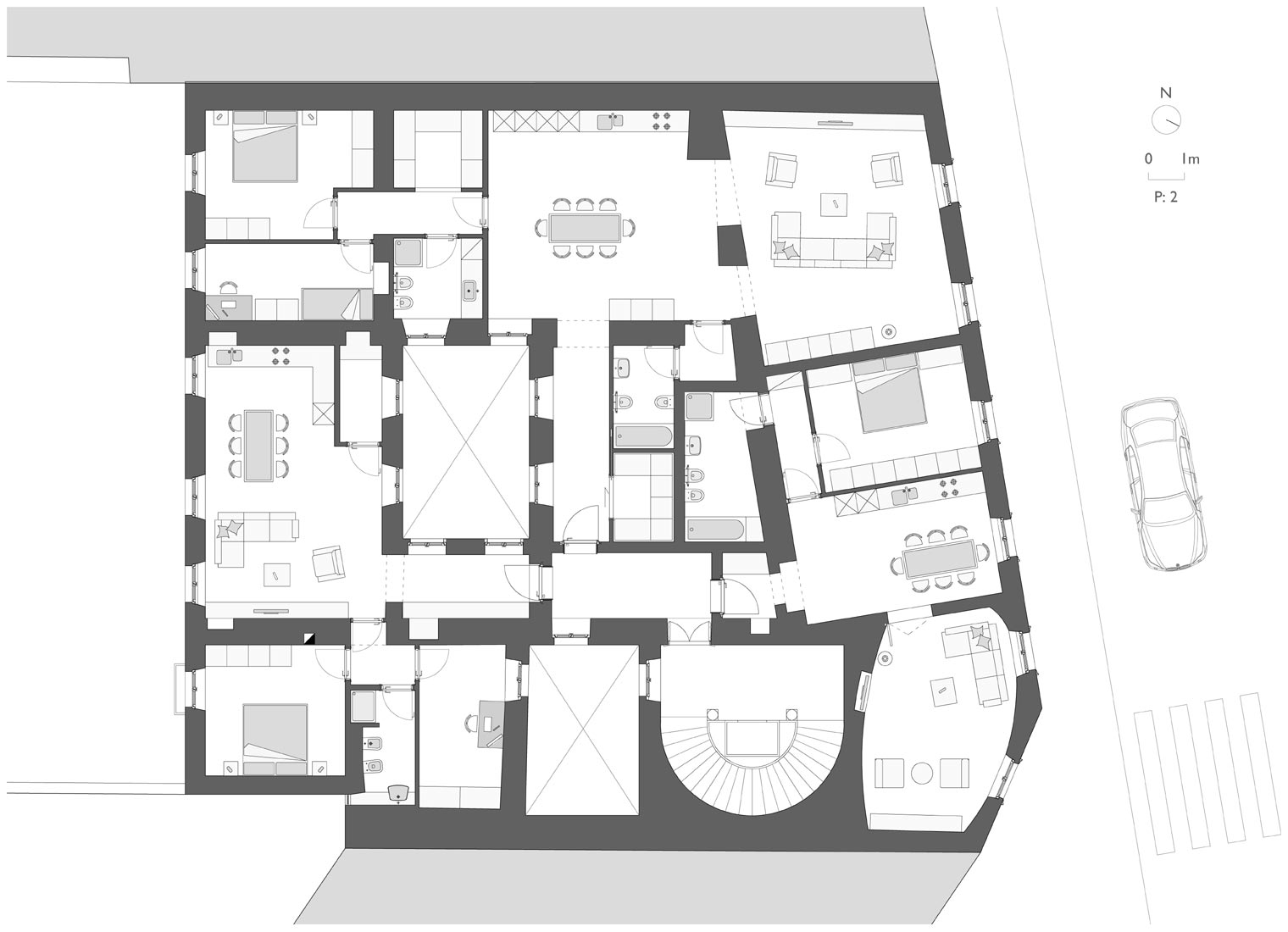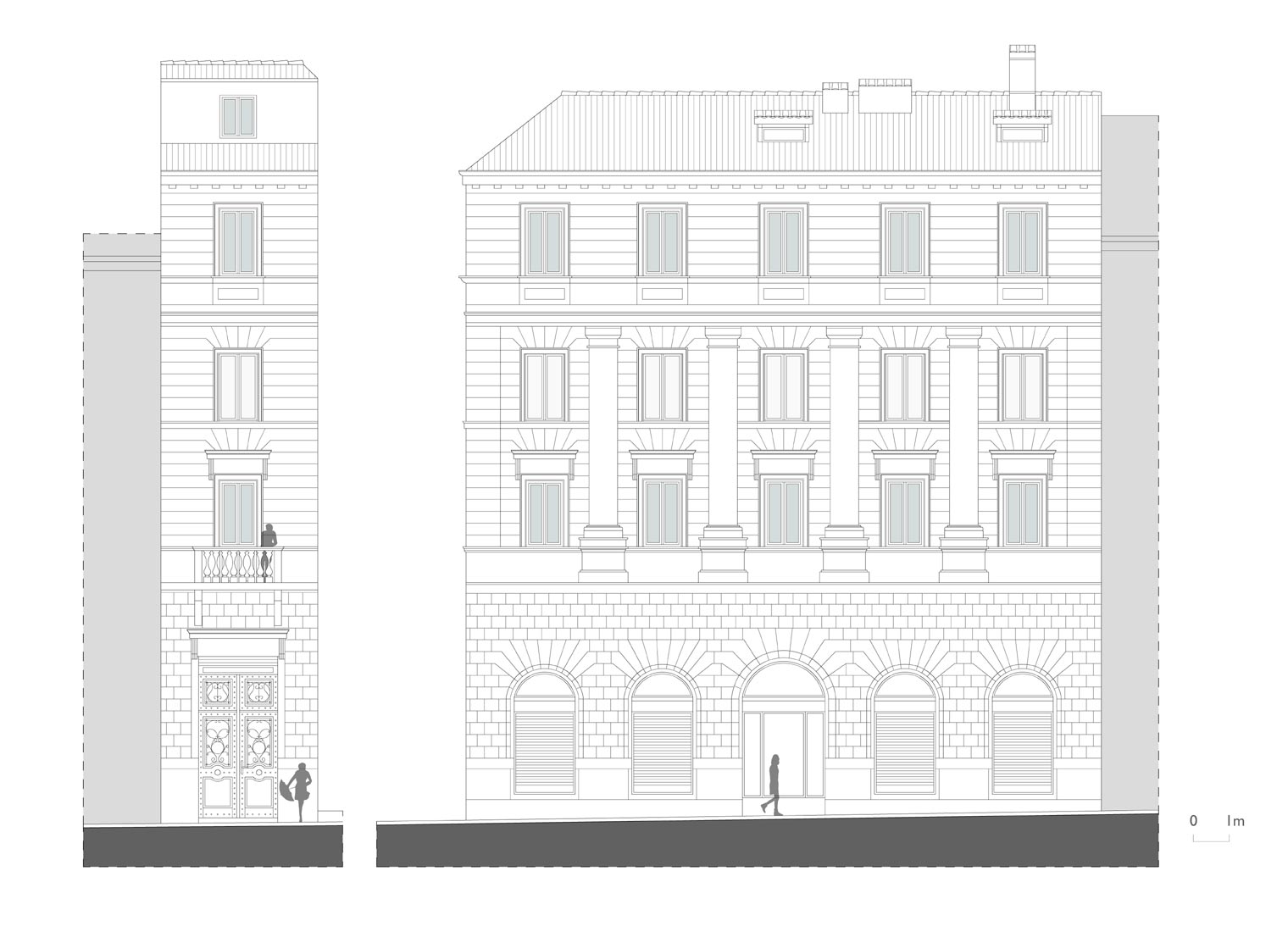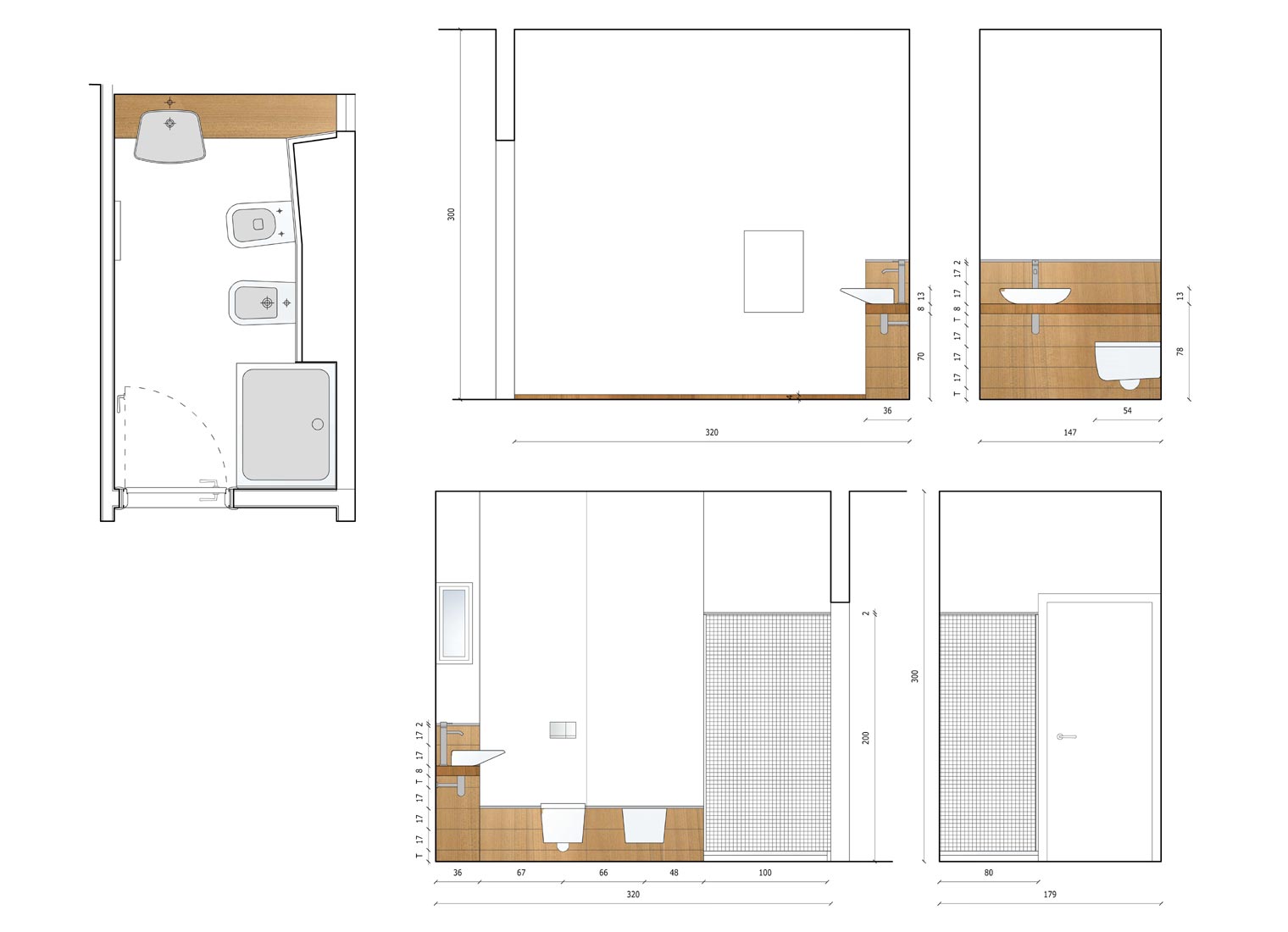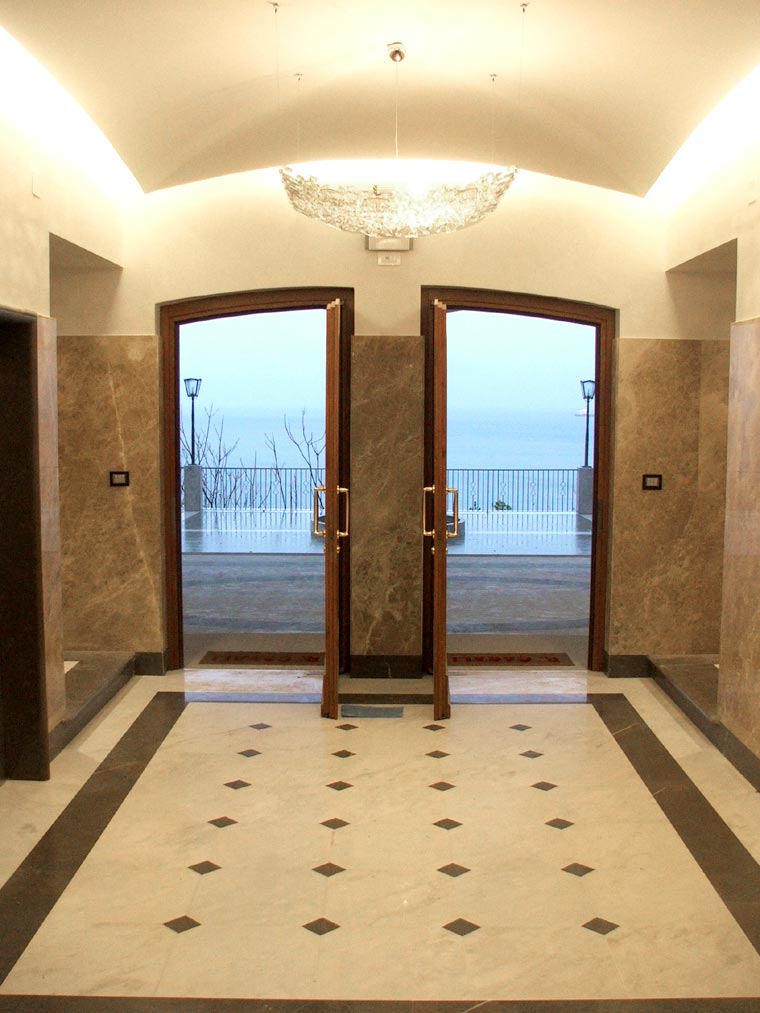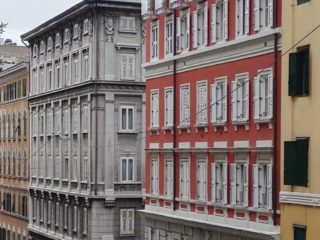piazza Venezia
Risanamento conservativo del secondo piano di un edificio neoclassico a Trieste / Conservative restoration of the second floor of a neoclassical building in Triest
Info
Il progetto di risanamento conservativo che ha interessato il secondo su quattro piani dello stabile di piazza Venezia n.3 a Trieste ha comportato il frazionamento dell’unità immobiliare preesistente in 3 unità residenziali più piccole attraverso la revisione della distribuzione interna, nonché la sostituzione dei serramenti esterni nel rispetto delle prescrizioni del Piano del Colore del Comune di Trieste.
Il fabbricato in esame rappresenta infatti uno degli esiti più importanti nella produzione dell’architetto neoclassico Valentino Valle, che firma il progetto l’8 marzo 1834 ampliandolo poi, nel corso dello stesso anno, ancora di un piano. La struttura dell’immobile venne modificata ulteriormente nel 1861 con l’aggiunta di un poggiolo a balaustra su disegno dell’architetto Feliciano Vittori.
Oggi l’edificio ha mantenuto nel suo complesso le caratteristiche morfologiche e tipologiche originarie e ospita ancora al piano terra l’antica farmacia “Al S.Andrea”, conosciuta come “Mizzan” in onore del suo primo proprietario, vincolata dalla Soprintendenza poiché conserva ancora le decorazioni e gli arredi risalenti al 1903.
La nuova distribuzione interna degli appartamenti ha voluto aprire il più possibile gli spazi della zona giorno alla luce sviluppando una tipologia composta da un unico open space (cucina – soggiorno – pranzo) più una zona notte indipendente e chiaramente definita. La continuità tra i vari ambienti è amplificata dalla scelta di utilizzare un unico materiale per tutte le pavimentazioni: il legno di rovere sbiancato, che nei bagni costituisce anche il rivestimento delle pareti.
The conservative restauration – applied to the second of four floors of the building situated in piazza Venezia n.3 in Trieste – involved the splitting of the pre-existing apartment into 3 smaller residential units through the revision of the internal distribution, as well as the replacement of the external doors and windows respecting the regulation of the “Color Plan” of the Municipality of Trieste.
The building in question is in fact one of the most important products of the neoclassical architect Valentino Valle, who signed the project on the 8th of March 1834 and then expanded it, in the same year, one floor more. The structure of the building was further modified in 1861 with the addition of a balustrade balcony designed by the architect Feliciano Vittori.
Today the building has maintained its original morphological and typological features and on the ground floor houses the old pharmacy “Al S.Andrea”, known as “Mizzan” in honor of its first owner, bound by the Superintendency becouse it still preserves decorations and furnishings dating back to 1903.
The new internal distribution of the apartments wanted to open as much as possible the living areas to the light, developing a typology consisting of an open space (kitchen – living – dining) plus an independent and clearly defined sleeping area. The continuity between the various rooms is amplified by the choice of using a single material for all floors: the bleached oak, which also forms the wall covering in the bathrooms.



